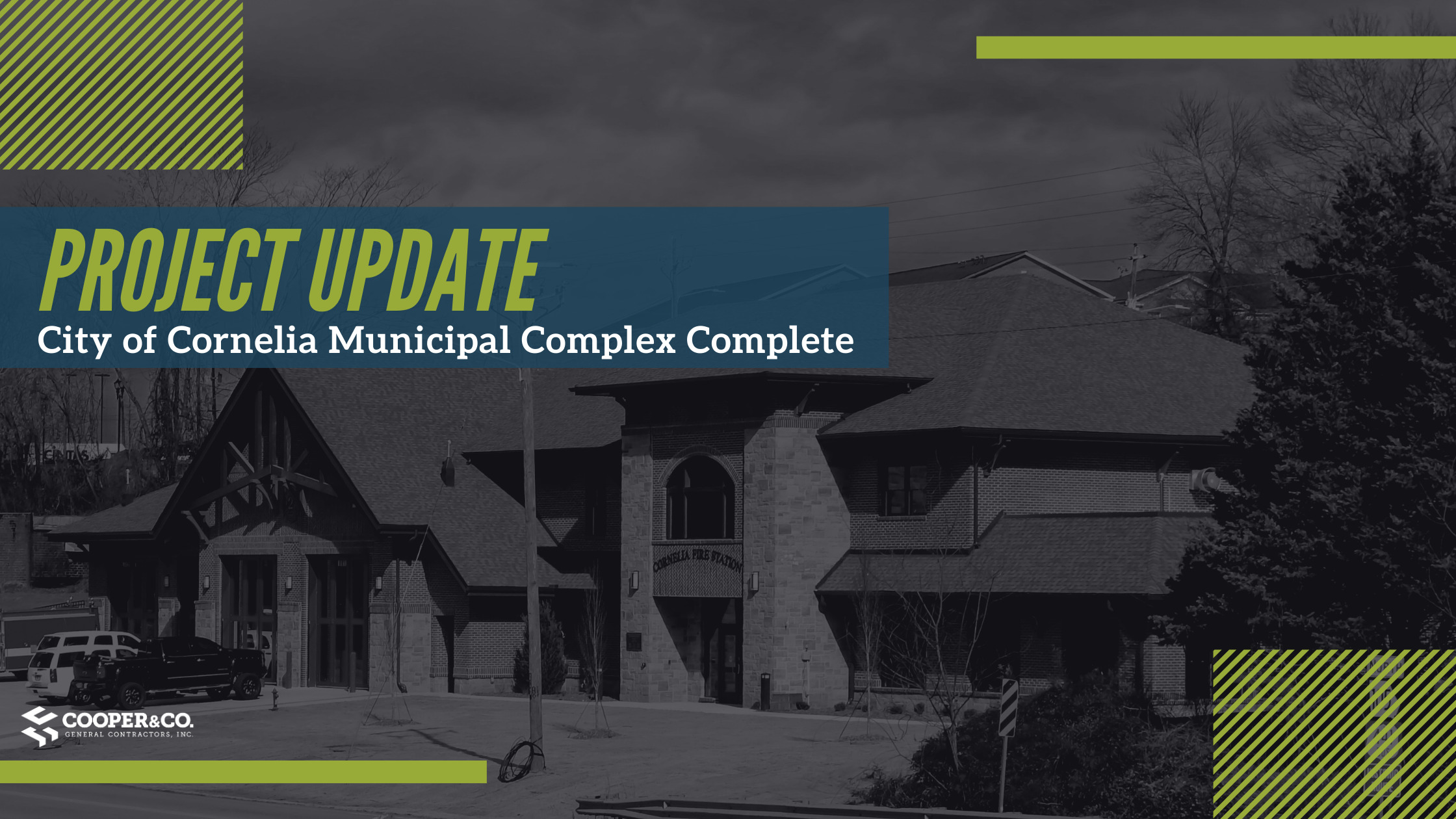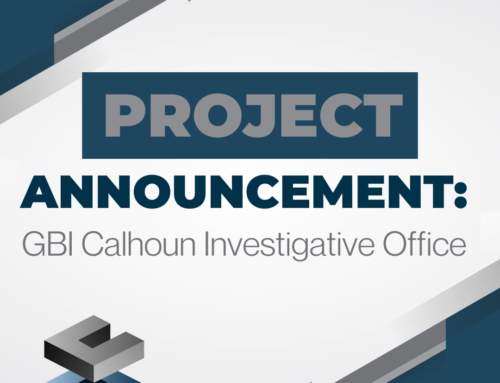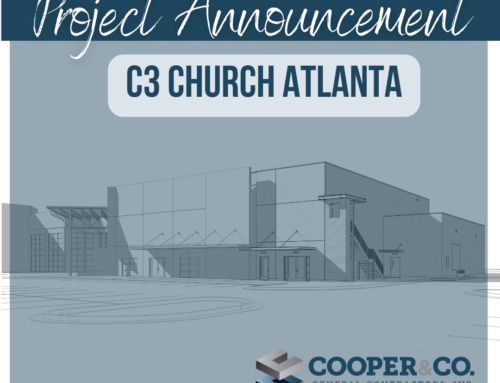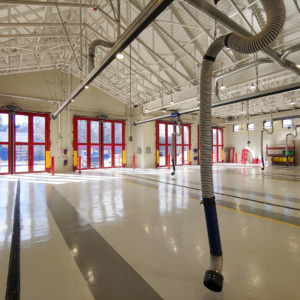
The City of Cornelia is poised to serve its residents for generations to come with the recent opening of the final stage of their community improvements. The new South Fire Station located off Main St. opened this past Friday welcoming home the Fire Chief, Crew, and important equipment to serve the residents of the community.
The new 16,876 SF facility features a four-bay apparatus area with an additional six individual bedrooms, a spacious kitchen and dayroom, a quiet room, large training room, fitness center, administrative offices for the fire chief, assistant chief, and fire marshal, as well as a lobby.
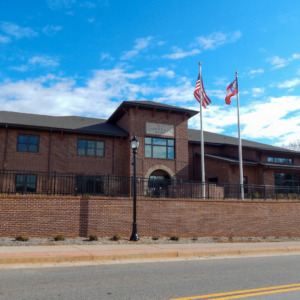 The new facility reopens a station to the south side of the railroad tracks. In addition, this facility has space for future growth, employee training, and an area that can be used as an emergency backup dispatch area.
The new facility reopens a station to the south side of the railroad tracks. In addition, this facility has space for future growth, employee training, and an area that can be used as an emergency backup dispatch area.
The new fire station joins the municipal complex that was completed earlier in 2020. The two-story, 25,175 SF municipal building is the new home to the City of Cornelia administrative offices, city police department, municipal court, and probation services. In addition to providing basic services for the police the new facility also houses the armory, secured evidence storage, and kitchen space for the officers. Both the municipal complex and fire station provide state of the art meeting spaces for community access.
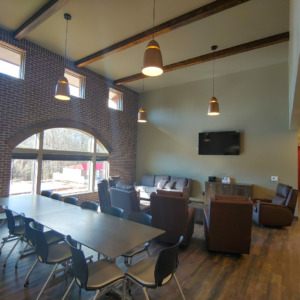
The details of both buildings tie together the continuity and feel of the City of Cornelia that reminds everyone to “let the tracks lead you there.” With the completion of this project, the downtown area has a revitalized feel that surrounds the history of the community with businesses such as Sutton Tire.
The completion of the fire station marks the 8th public safety facility completed by Cooper & Company during the last 5 years.
Cooper & Company Vice President Jim Cooper stated that he was “proud to be able to complete another landmark project in the Habersham County community and overcome the challenges of COVID and flooding to get it done.”

Additional Articles:
City of Cornelia Dedicates New Building
Project Scope Includes:
- 27,175 SF + 16,876 SF | Design – Bid – Build
- Site Development & Improvements
- Lighting
- HVAC
- Mechanical Systems Work
- Fire Systems
- New Ground Up Construction
- Gym, Living Quarters
- Court Facilities
- Evidence Room, Armory
- Architect: Jericho Design Group
- Owner: City of Cornelia

