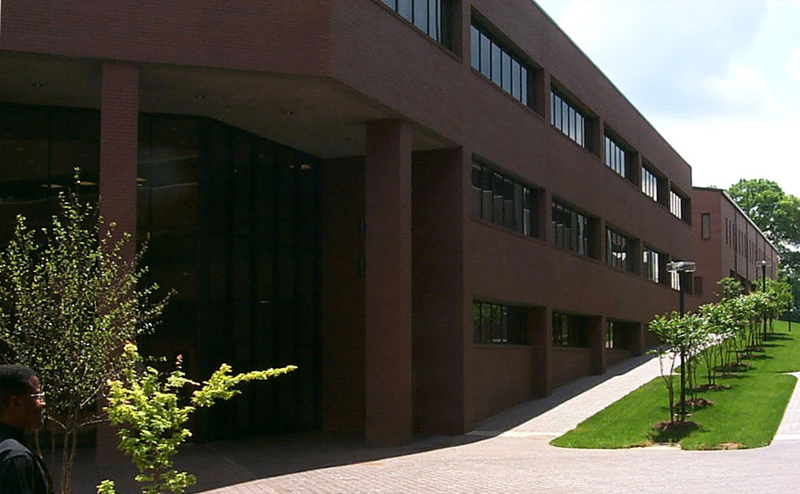Do You Have A Upcoming Construction Project?
Morehouse College Medical Wing
Decatur, GA — The project consisted of a 4-story, 50,000 SF concrete structure with masonry veneer for $7,100,000. The purpose of the building was to create lab space for highly infectious disease research and heart disease research. There were numerous “clean” labs that had to be constructed to stringent specifications.
Renovation | Addition
50,000 sf/ 1* months
Project Details
DATE
August 2009
CLIENT/OWNER
Morehouse School of Medicine
PROJECT TYPE
Design- Bid – Build
ARCHITECT
Allain & Associates Architects
Project Gallery

Start the Conversation Today
Our Team is here to help answer any questions you may have about your upcoming project. Get in touch with us to find out how we can turn vision into reality.
