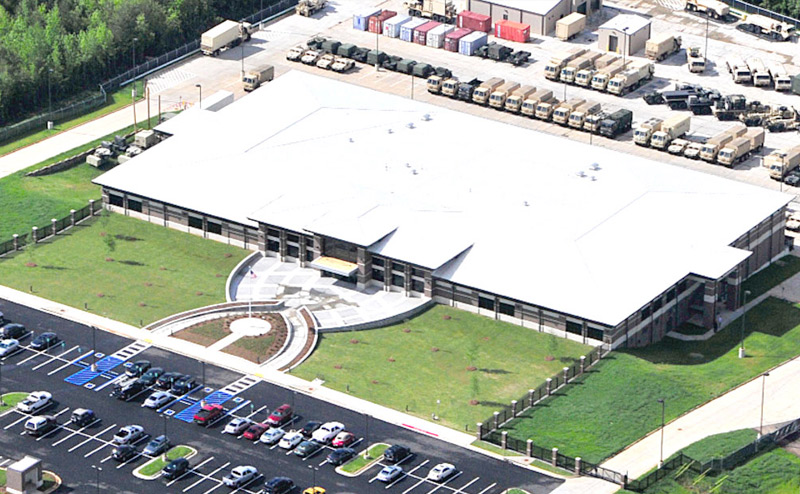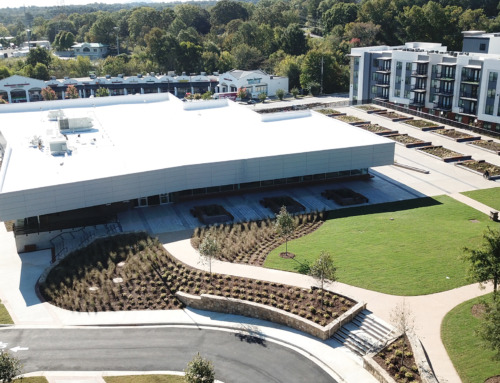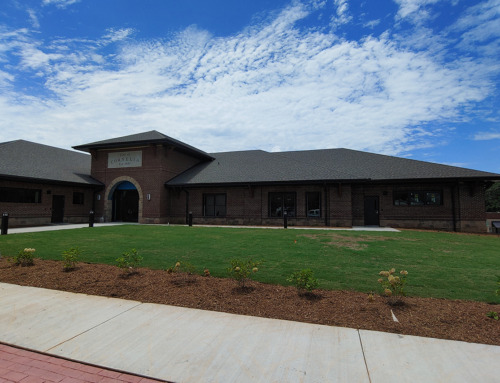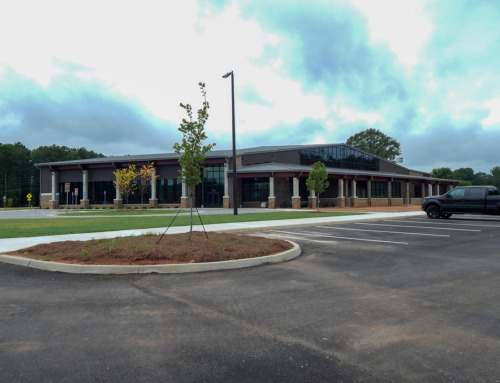560th Battlefield Surveillance Center
Cumming, GA
Architect: Georgia Department of Defense / Georgia Army National Guard
Owner: Burns & McDonnell
0 sf
Square Feet
0 months
Months
The project began by clearing a 12 acre site and constructing a two floor structural steel frame facility. Additionally over 220,000sf of concrete pavement was poured in place to support various defense vehicles. The interior of the building consists of masonry and poured in place concrete. Interior highlights include a kitchen and cafeteria, a two-hundred seat auditorium, and numerous security vaults. The facility was also designed to house 30 classrooms for the Department of Defense.
Build Georgia Award Winner






