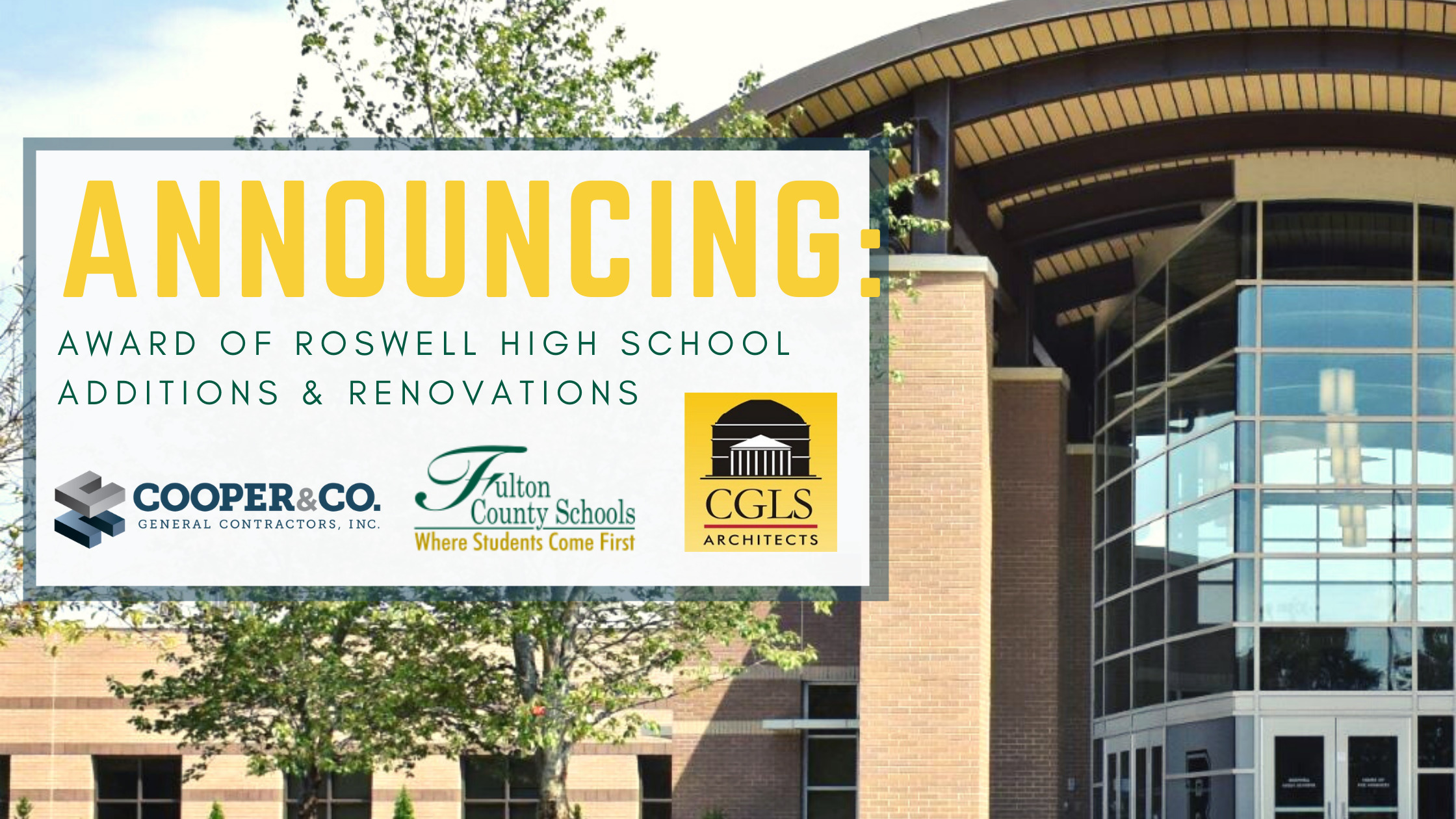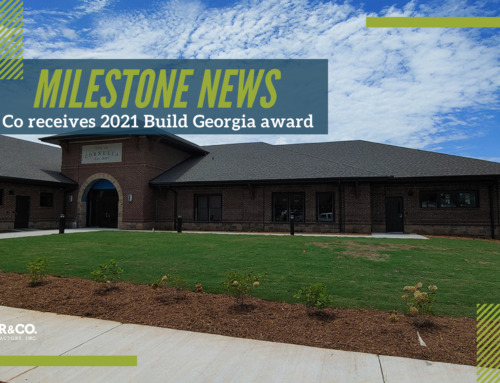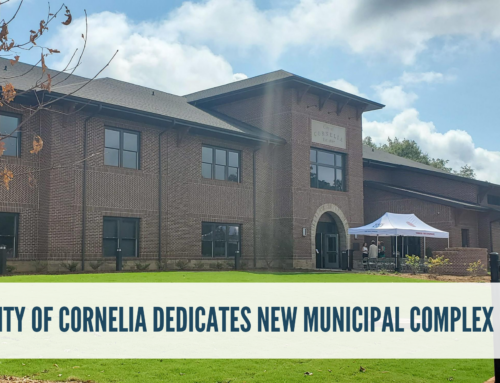Cooper & Company is excited to announce the award for the construction of additions and renovations for Roswell High School. The Design-Bid-Build project is in conjunction with the Fulton County School District and CGLS Architects.
The project will consist of the addition of a 9,279 SF physical education addition with a 589 SF corridor extension located on the back portion of the school next to the auxiliary gym. There will also be a 3,799 SF black box theatre addition located on at the front of the school near the main bus loop. A 4,680 SF Career, technical, and agricultural education (CTAE) addition will be located at the back of the school adjacent to a 1,974 SF fine arts addition.
The project will also consist of interior modifications to the existing school finish, room improvements, mechanical, electrical, fire safety, and plumbing.
Cooper & Company understands the largest importance on K- 12 project lies with the safety of the students, faculty, and staff. Cooper also works hard to limit no distractions during construction for this occupied campus.
Cooper & Company president, Steve Cooper, is excited about the opportunity to work on Roswell High School with Fulton County Schools.
“We are excited to be working with the team at Fulton County Schools once again. Our biggest compliment is building a repeat relationship with a client – not just a building” stated Cooper.
Roswell High School is located at 11595 King Road, Roswell, GA 30075
Project Scope Includes:
- 22,468 sq
- Additions
- Renovations
- MEP Systems
- Site Work
- Landscaping
- Hardscape
- Interior & Exterior Finishes
- Architect: CGLS Architects
- Owner: Fulton County Schools






