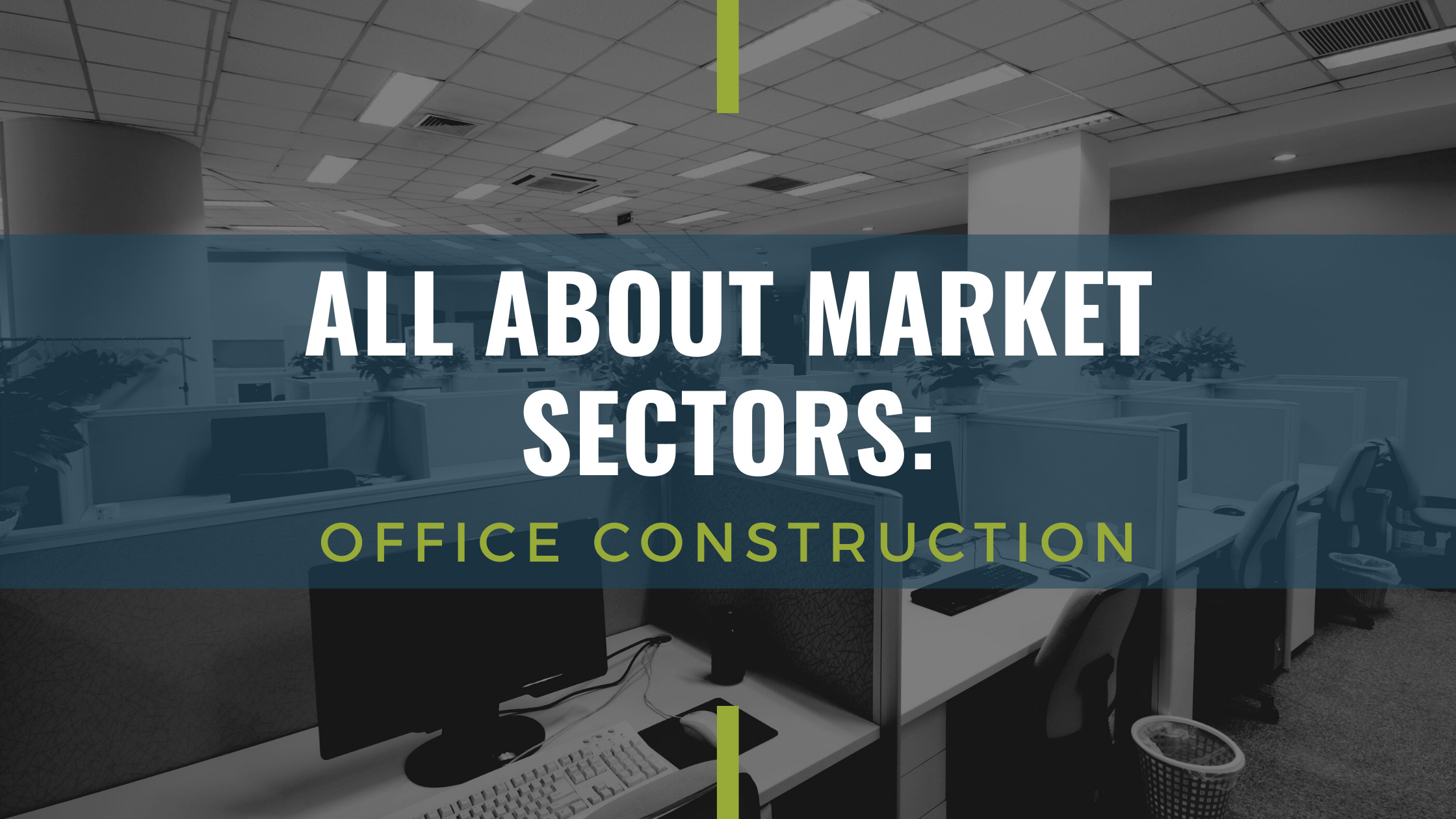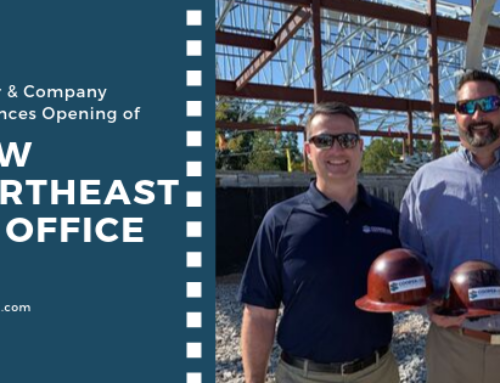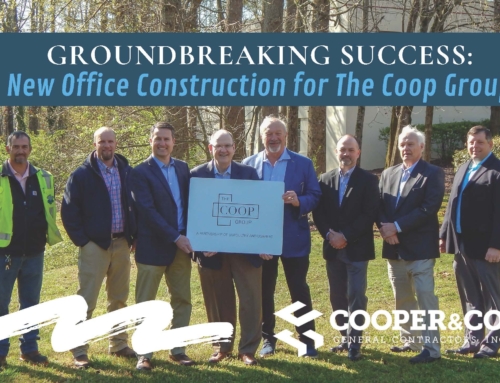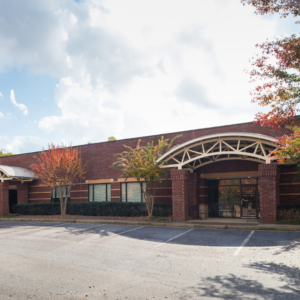 At Cooper & Company, our public sector work often takes the spotlight due to the volume of groundbreakings, ribbon cuttings, and other community events that mark milestones in projects that impact communities. However, we also spend a great deal of time building traditional commercial spaces such as new office facilities. Office projects have changed a great deal over the years but we consistently understand that the owner wants to provide a functional space without elaborate overhead long-term. Our office market sector includes projects over the last fifty years that include anything from multi-story Class A office space to single-story tenant improvements.
At Cooper & Company, our public sector work often takes the spotlight due to the volume of groundbreakings, ribbon cuttings, and other community events that mark milestones in projects that impact communities. However, we also spend a great deal of time building traditional commercial spaces such as new office facilities. Office projects have changed a great deal over the years but we consistently understand that the owner wants to provide a functional space without elaborate overhead long-term. Our office market sector includes projects over the last fifty years that include anything from multi-story Class A office space to single-story tenant improvements.
During the growth of our firm, we have moved away from interior build-outs and have focused on more elaborate expansion, renovation, and new construction office services. Cooper & Company has completed over 50 office projects during our history with most of them being in the Metro Atlanta market. Some of these include more recent projects such as the Coop Group Expansion, CFI Office Complex, and Meadows Office Park projects.
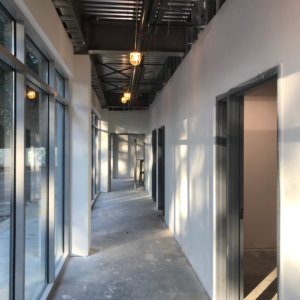 Our project management team in the office division works diligently with the chosen architects, engineers, and most importantly corporate leadership to ensure that all details meet the client’s needs. It starts with actively listening that is supported by communication throughout the project with all investors. On these types of projects, it is often the final details such as lighting, signage, furniture, fixture, and equipment that signify the most critical elements of the project.
Our project management team in the office division works diligently with the chosen architects, engineers, and most importantly corporate leadership to ensure that all details meet the client’s needs. It starts with actively listening that is supported by communication throughout the project with all investors. On these types of projects, it is often the final details such as lighting, signage, furniture, fixture, and equipment that signify the most critical elements of the project.
The Coop Group project mentioned above is a new office space that will open at the end of 2020. The project was designed to bring together the workspace of two organizations under one roof. The project has undergone a slew of changes due to city engineering requirements and the collaboration of multiple parties involved in the decision-making processes. However, the difference in the building itself is very similar to most of our projects. Office projects tend to take into effect great natural lighting from windows and The Coop Group is no exception. The biggest challenge on this project like many is the style of chairs, wall art, lobby signage, and space details that bring the wow factor to life.
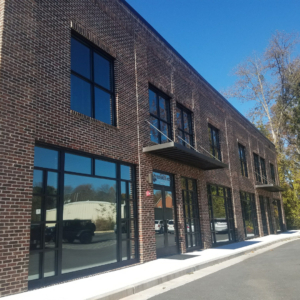
“Business owners want a certain wow factor mixed with productive work areas that convey their company cultures. Often that may come from gyms, breakroom items, or custom signage and lighting that set the space apart,” stated Vice- President Jim Cooper.
When working with the owner to understand their company’s needs for collaborative workspaces, technology, foot traffic patterns, community spaces, and changing cultural influences — we try to remain open-minded to their needs and willing to provide suggestions. We also work with the owner on occupied office sites to ensure we identify any areas that may be unsafe for entry, flow traffic patterns appropriately, and ensure everyone is aware of safety procedures to prevent injury.
Cooper & Company employs a staff of experienced office construction personnel that understand the mentality to work with Corporate Executive level teams and utilize the family-owned business mindset when appropriate. We understand that priorities and timelines are different in the office market than the priorities of our public sector projects.
Cooper & Company enjoys creating spaces that help businesses be at their best and provide great services and products to their clients, but we love the relationships we develop even more.

